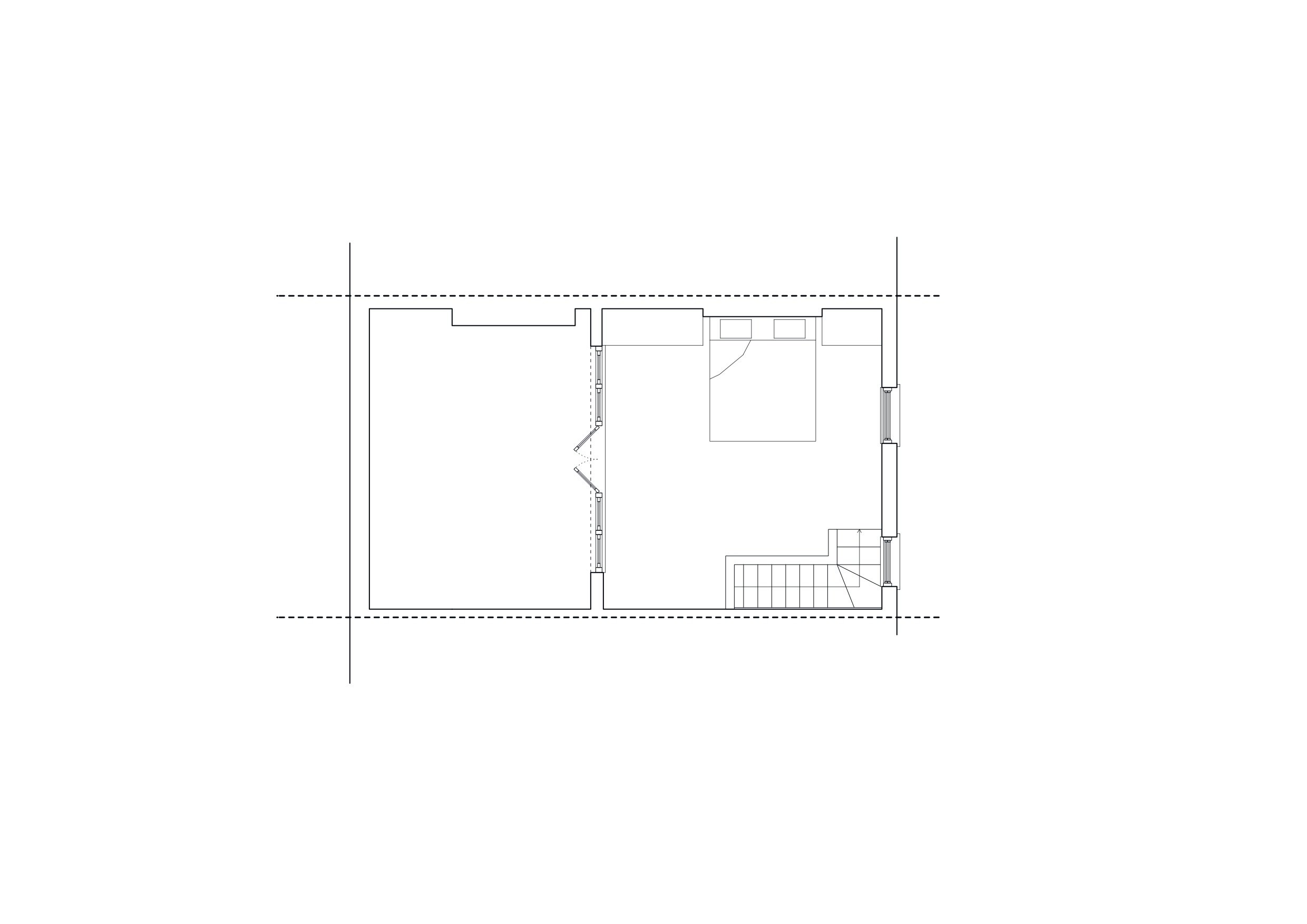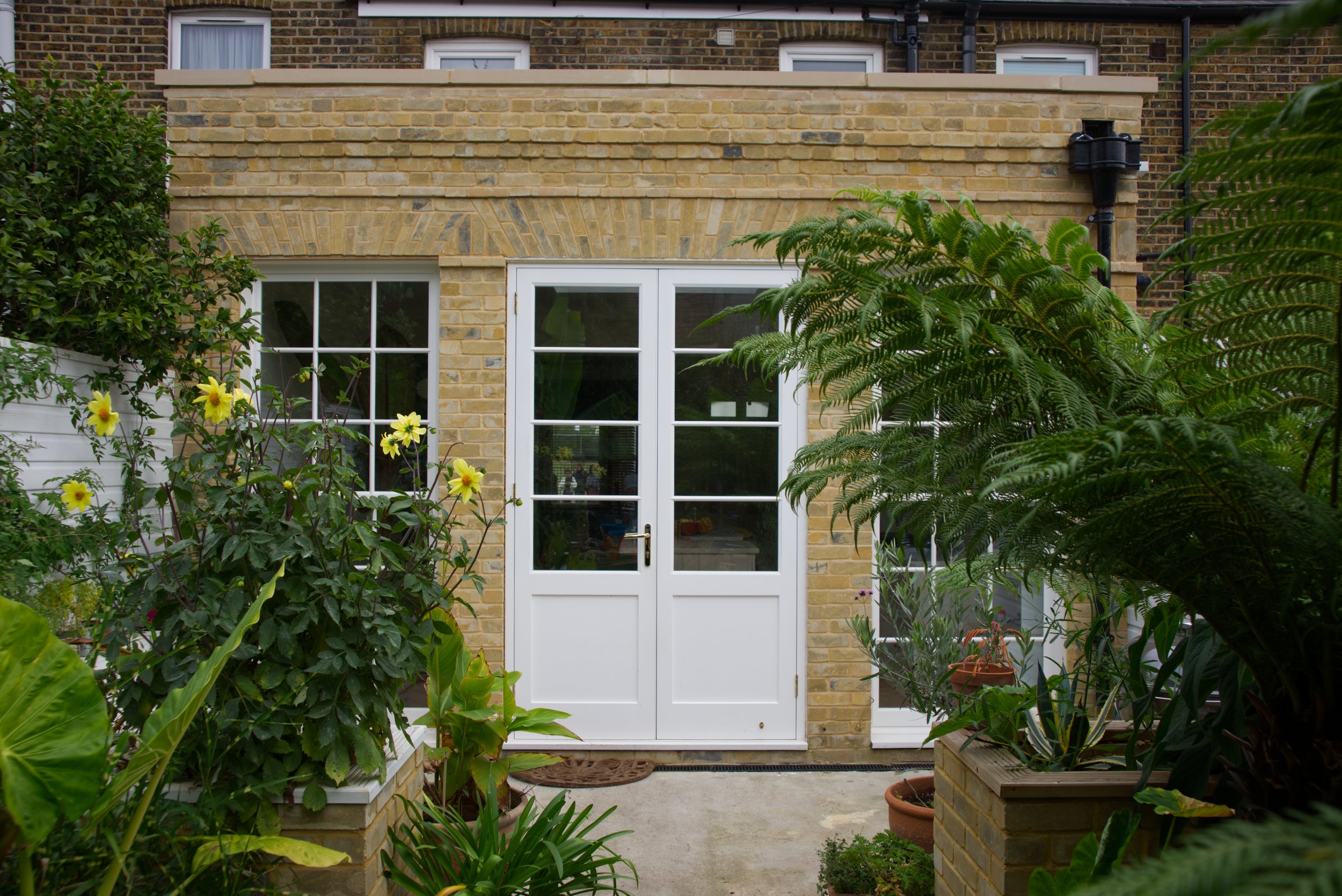
Walthamstow, E17. Self-build extension and renovation of a late Victorian terraced house. Hand cut Georgian brickwork arches sit above floor to ceiling sliding sash windows with matching french-doors opening into the garden. Oak Chevron parquet flooring links together the new and old parts of the ground floor with traditional shaker kitchen and built-in joinery elements throughout.
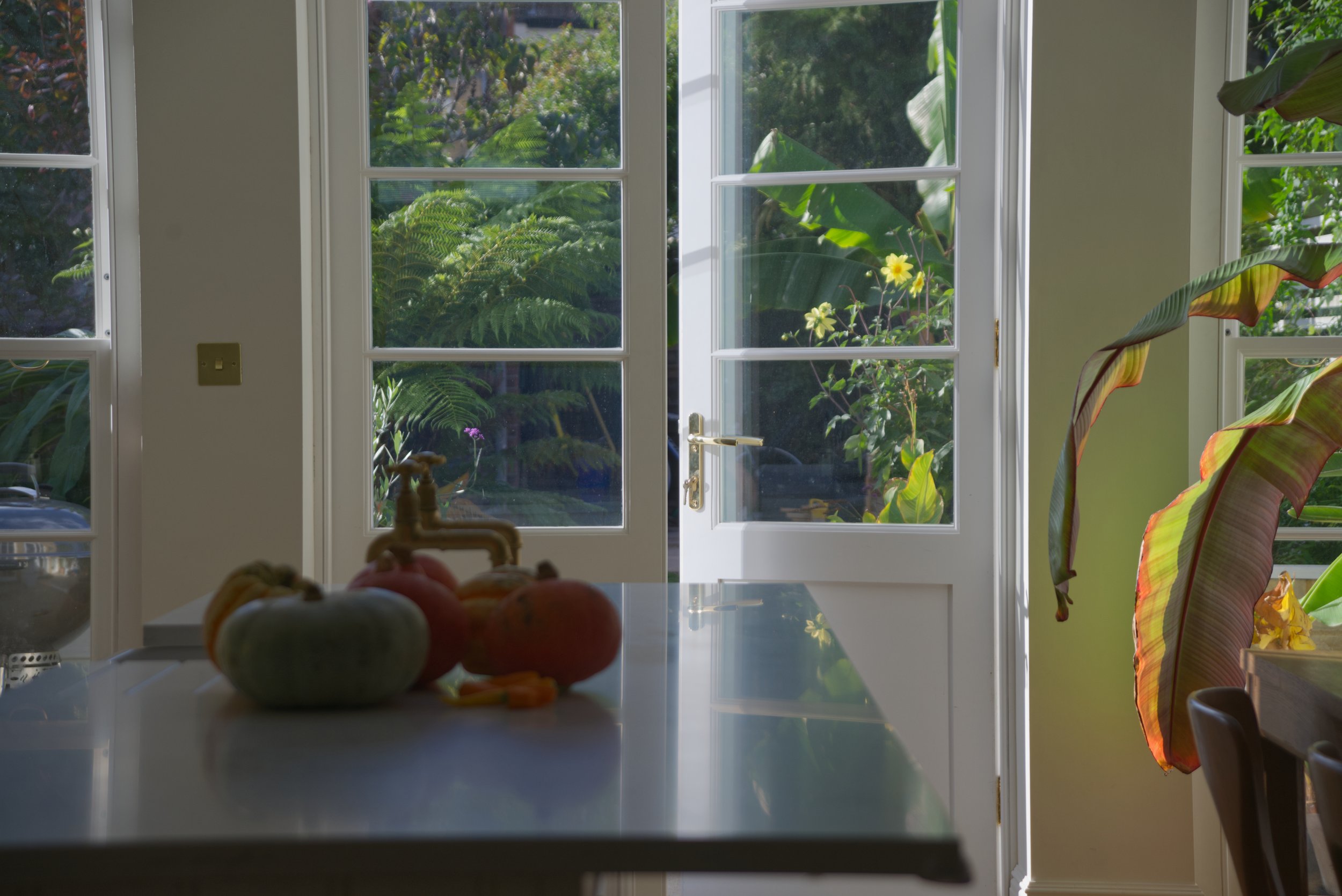
Walthamstow, E17. Self-build extension and renovation of a late Victorian terraced house. Hand cut Georgian brickwork arches sit above floor to ceiling sliding sash windows with matching french-doors opening into the garden. Oak Chevron parquet flooring links together the new and old parts of the ground floor with traditional shaker kitchen and built-in joinery elements throughout.
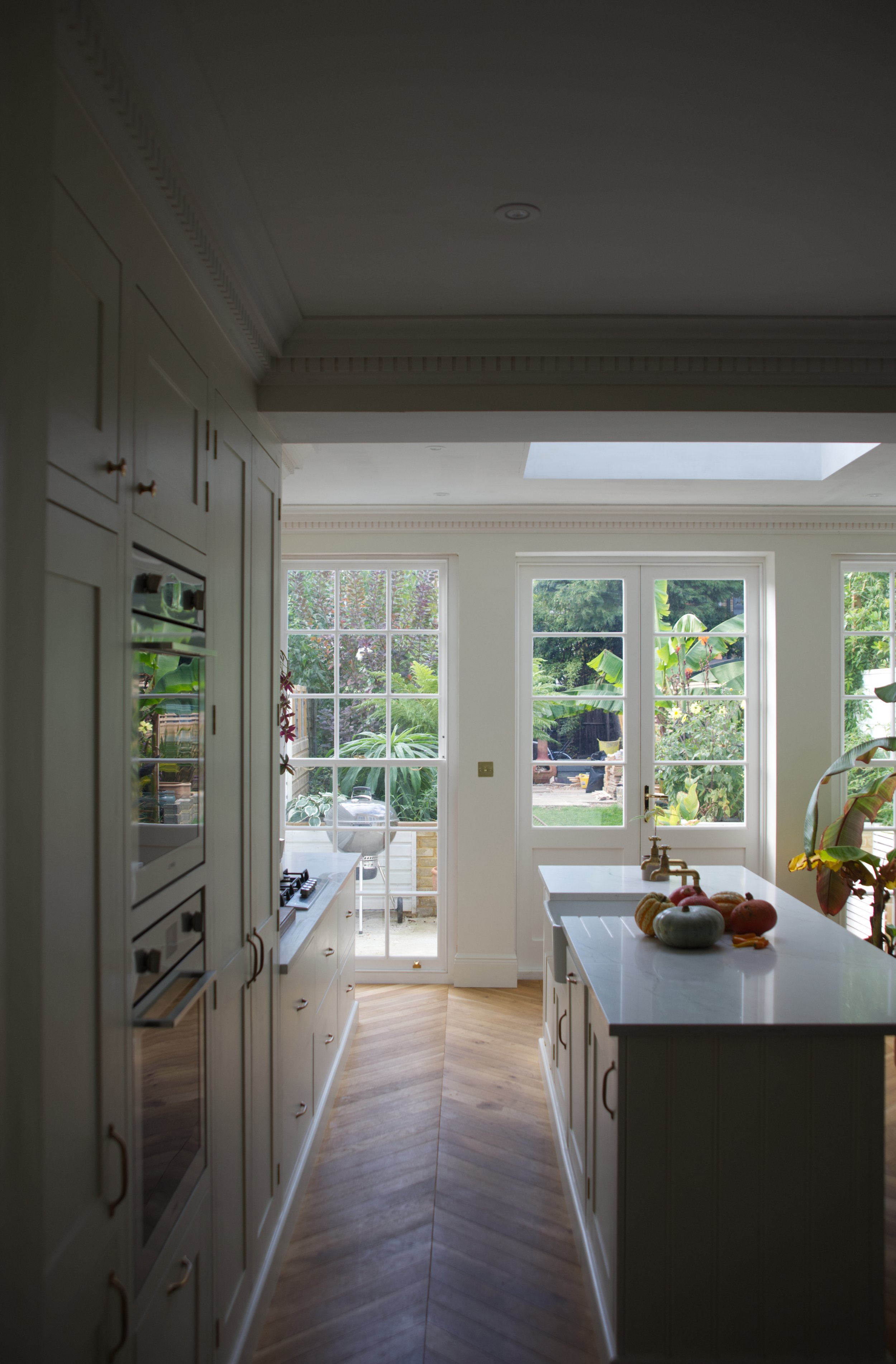
Walthamstow, E17. Self-build extension and renovation of a late Victorian terraced house. Hand cut Georgian brickwork arches sit above floor to ceiling sliding sash windows with matching french-doors opening into the garden. Oak Chevron parquet flooring links together the new and old parts of the ground floor with traditional shaker kitchen and built-in joinery elements throughout.


Walthamstow, E17. Self-build extension and renovation of a late Victorian terraced house. Hand cut Georgian brickwork arches sit above floor to ceiling sliding sash windows with matching french-doors opening into the garden. Oak Chevron parquet flooring links together the new and old parts of the ground floor with traditional shaker kitchen and built-in joinery elements throughout.



Walthamstow, E17. Self-build extension and renovation of a late Victorian terraced house. Hand cut Georgian brickwork arches sit above floor to ceiling sliding sash windows with matching french-doors opening into the garden. Oak Chevron parquet flooring links together the new and old parts of the ground floor with traditional shaker kitchen and built-in joinery elements throughout.



Garden studio, N5. A low impact, timber frame garden studio. Clad in white washed Douglas Fir, Douglas Fir doors & windows with Birch plywood interior and bespoke joinery.

Garden studio, N5. A low impact, timber frame garden studio. Clad in white washed Douglas Fir, Douglas Fir doors & windows with Birch plywood interior and bespoke joinery.

Garden studio, N5. A low impact, timber frame garden studio. Clad in white washed Douglas Fir, Douglas Fir doors & windows with Birch plywood interior and bespoke joinery.

Garden studio, N5. A low impact, timber frame garden studio. Clad in white washed Douglas Fir, Douglas Fir doors & windows with Birch plywood interior and bespoke joinery.

Garden studio, N5. A low impact, timber frame garden studio. Clad in white washed Douglas Fir, Douglas Fir doors & windows with Birch plywood interior and bespoke joinery.
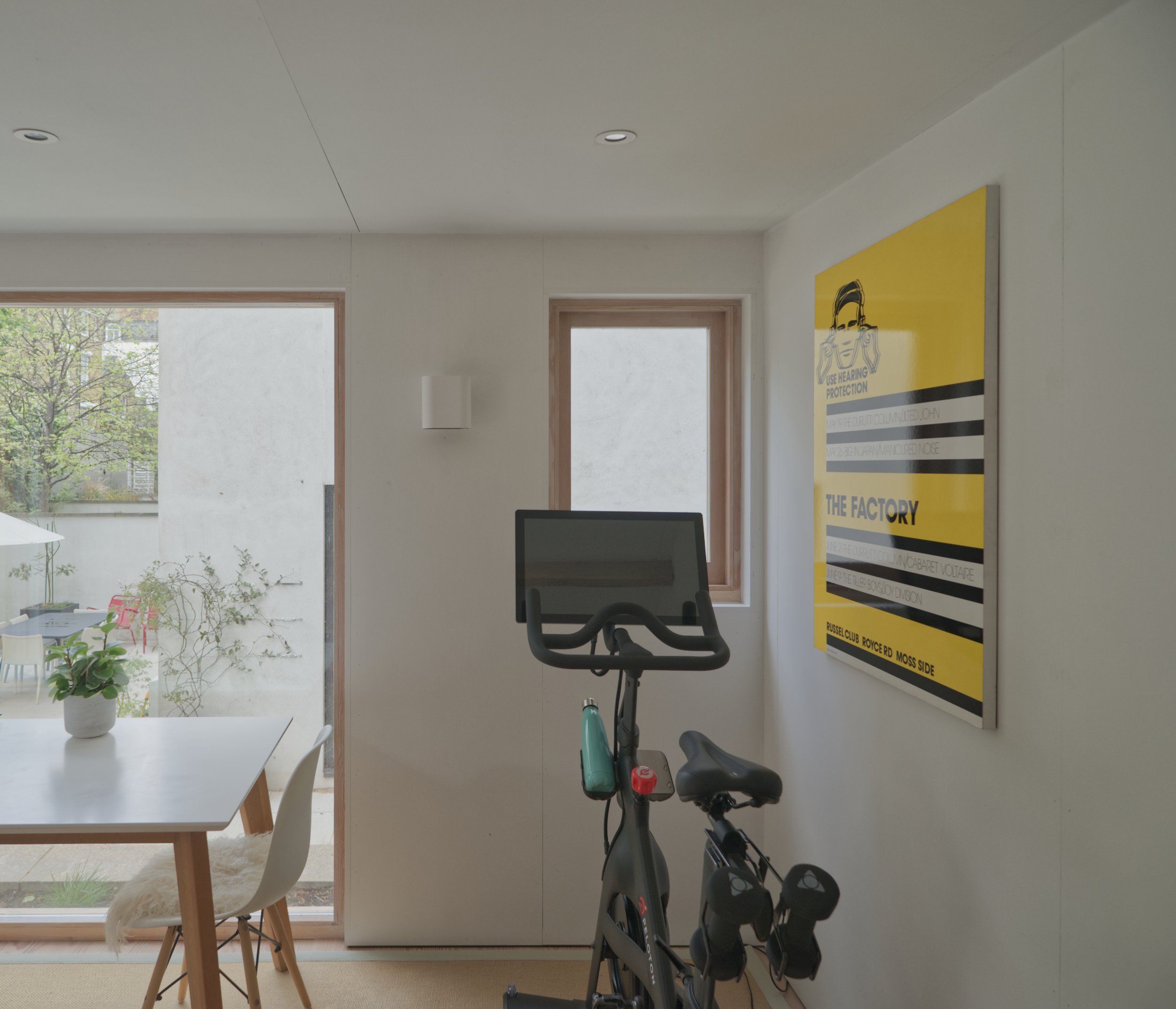
Garden studio, N5. A low impact, timber frame garden studio. Clad in white washed Douglas Fir, Douglas Fir doors & windows with Birch plywood interior and bespoke joinery.
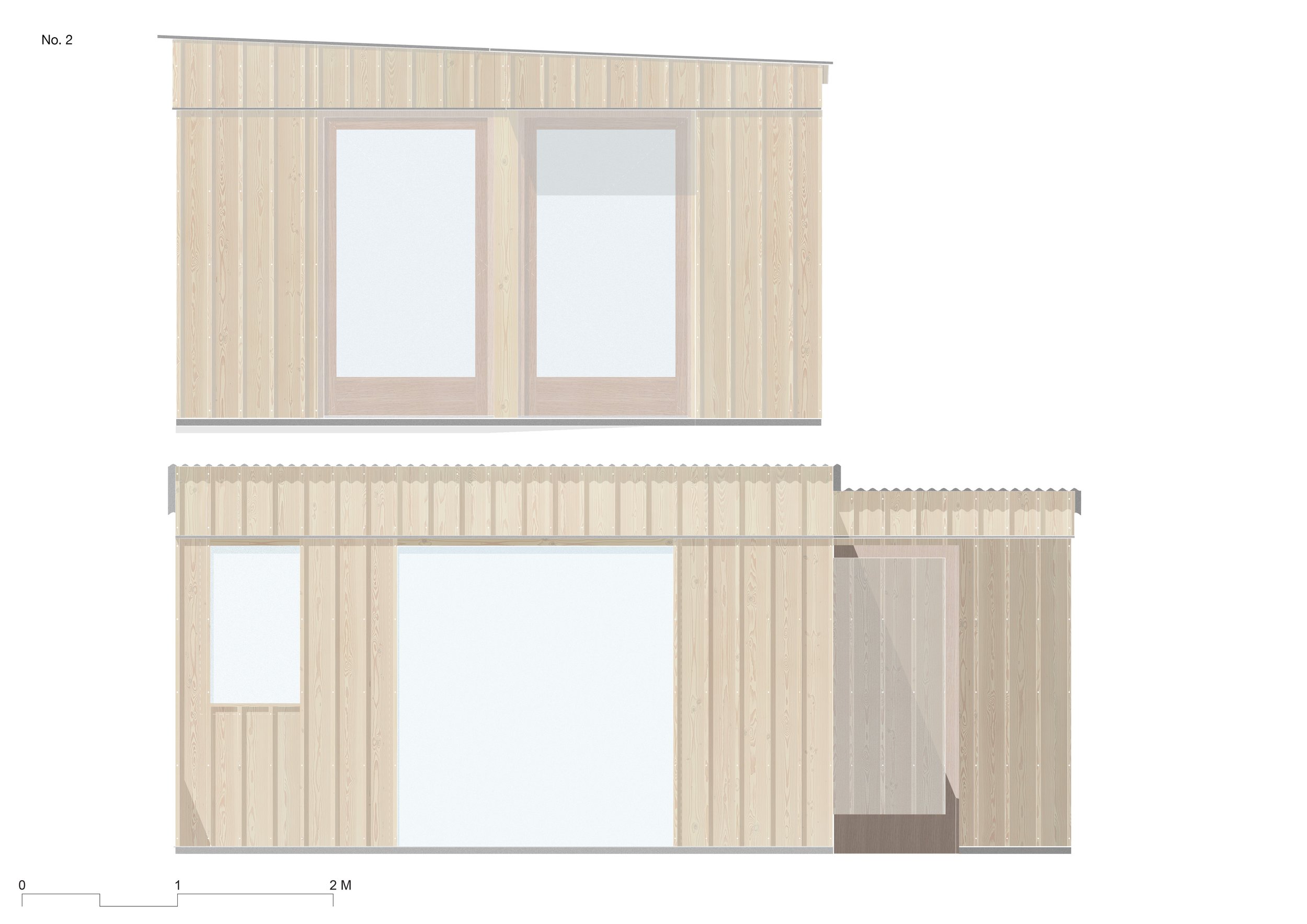
Garden studio, N5. A low impact, timber frame garden studio. Clad in white washed Douglas Fir, Douglas Fir doors & windows with Birch plywood interior and bespoke joinery.
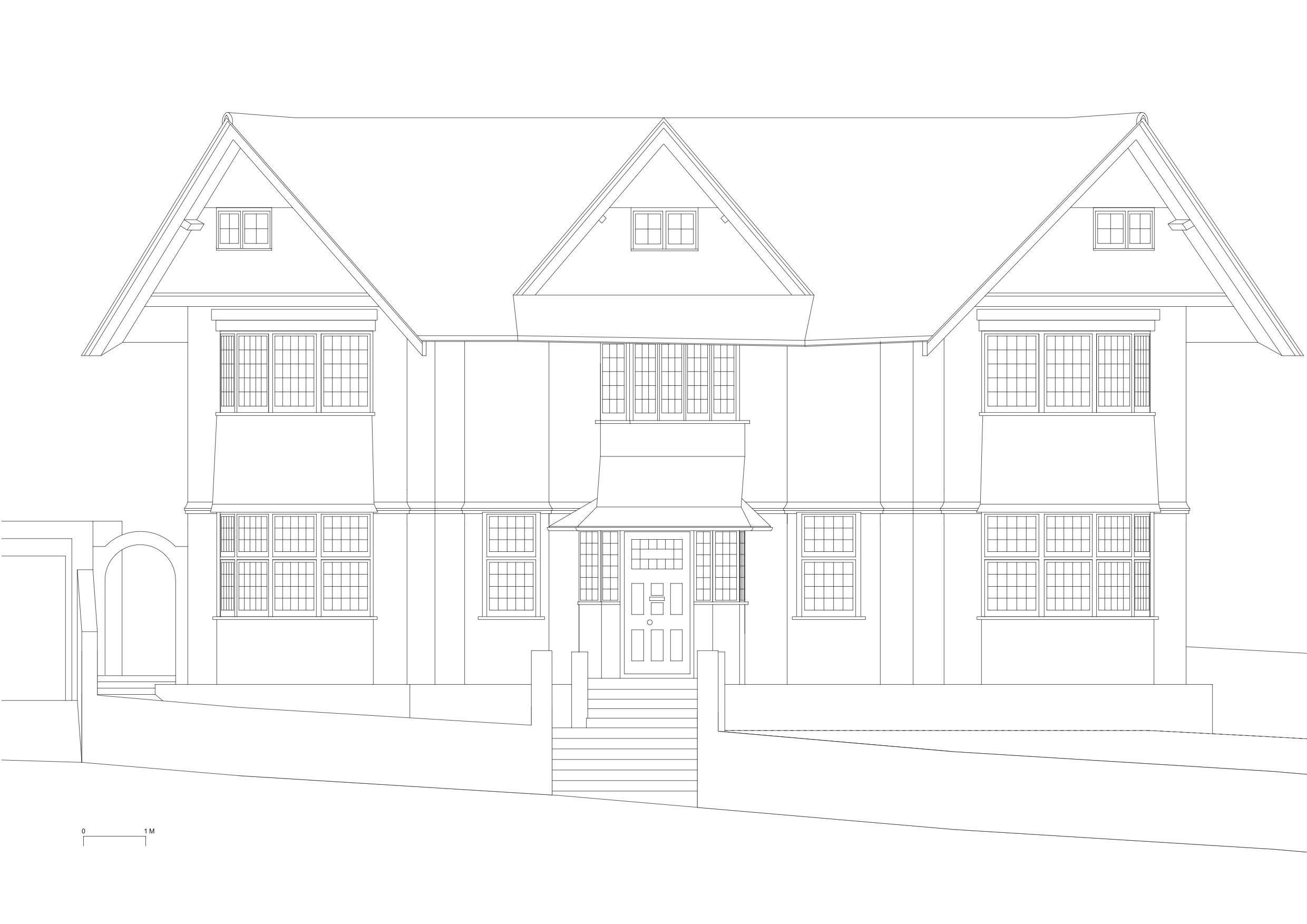
Basement extension and full renovation of a beautiful period home in Alexandra Palace, N22. Extensive fitted joinery throughout, replacement curved timber bay windows, basement fit out with Black Walnut panelling and exposed timber ceiling.
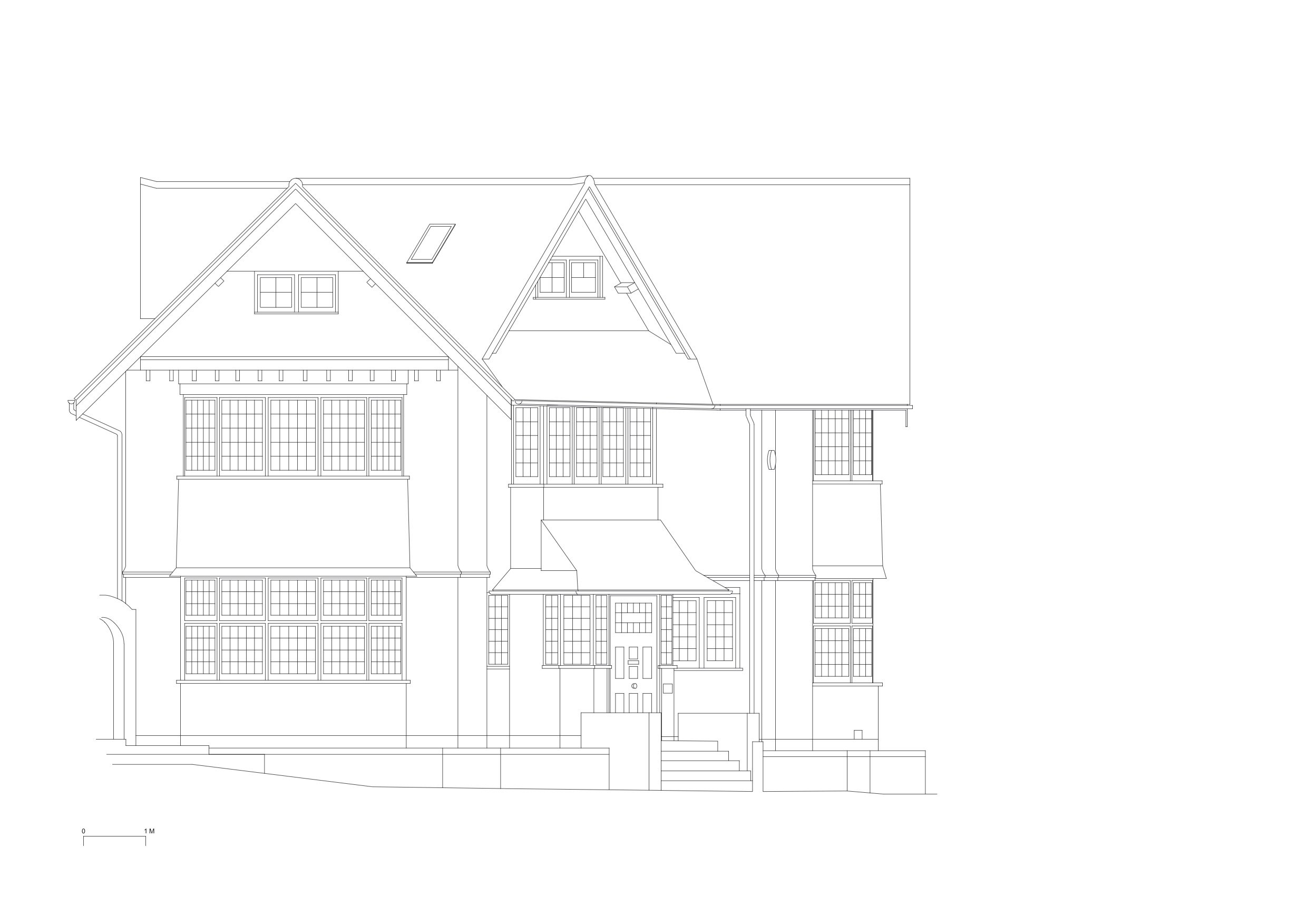

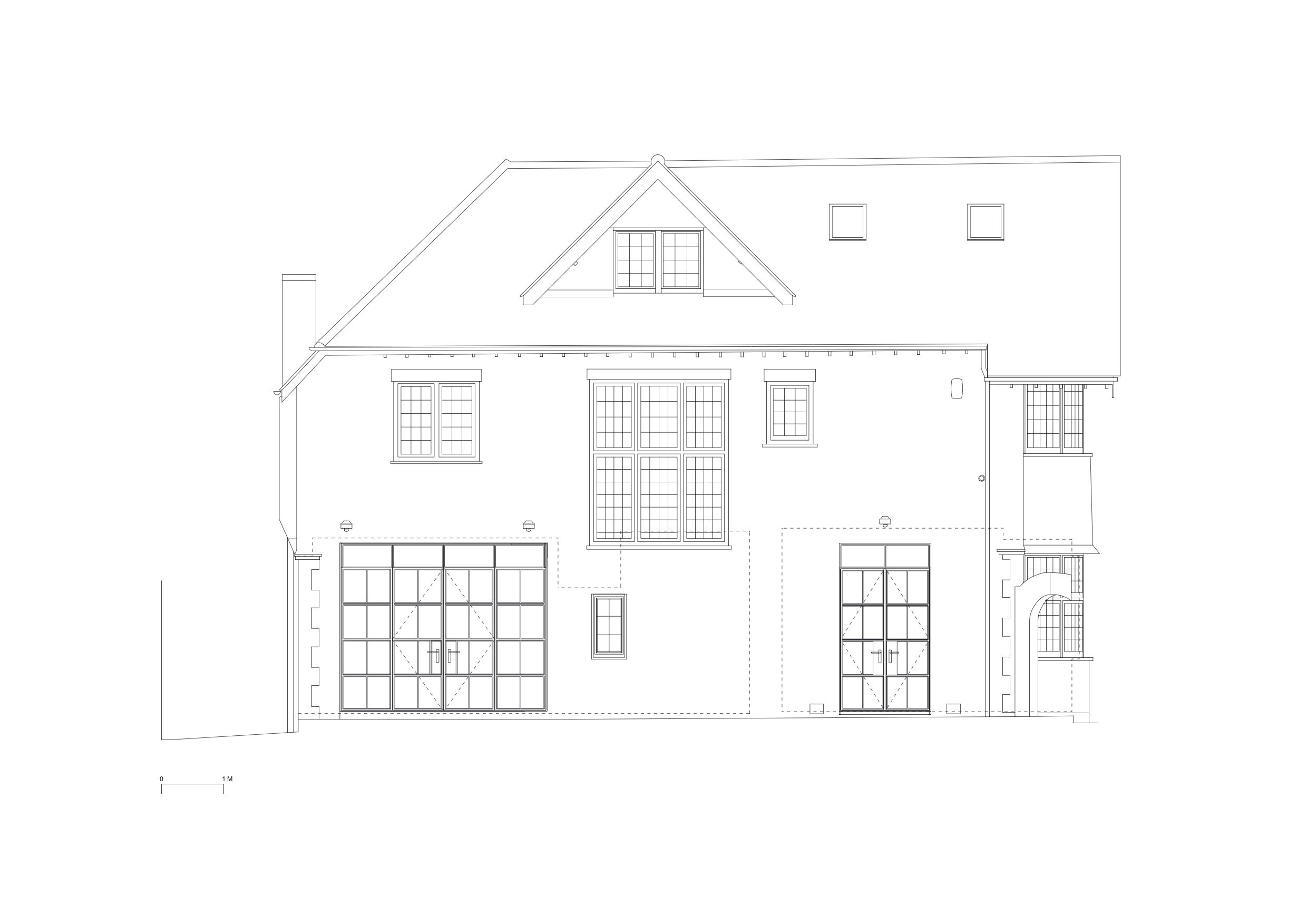
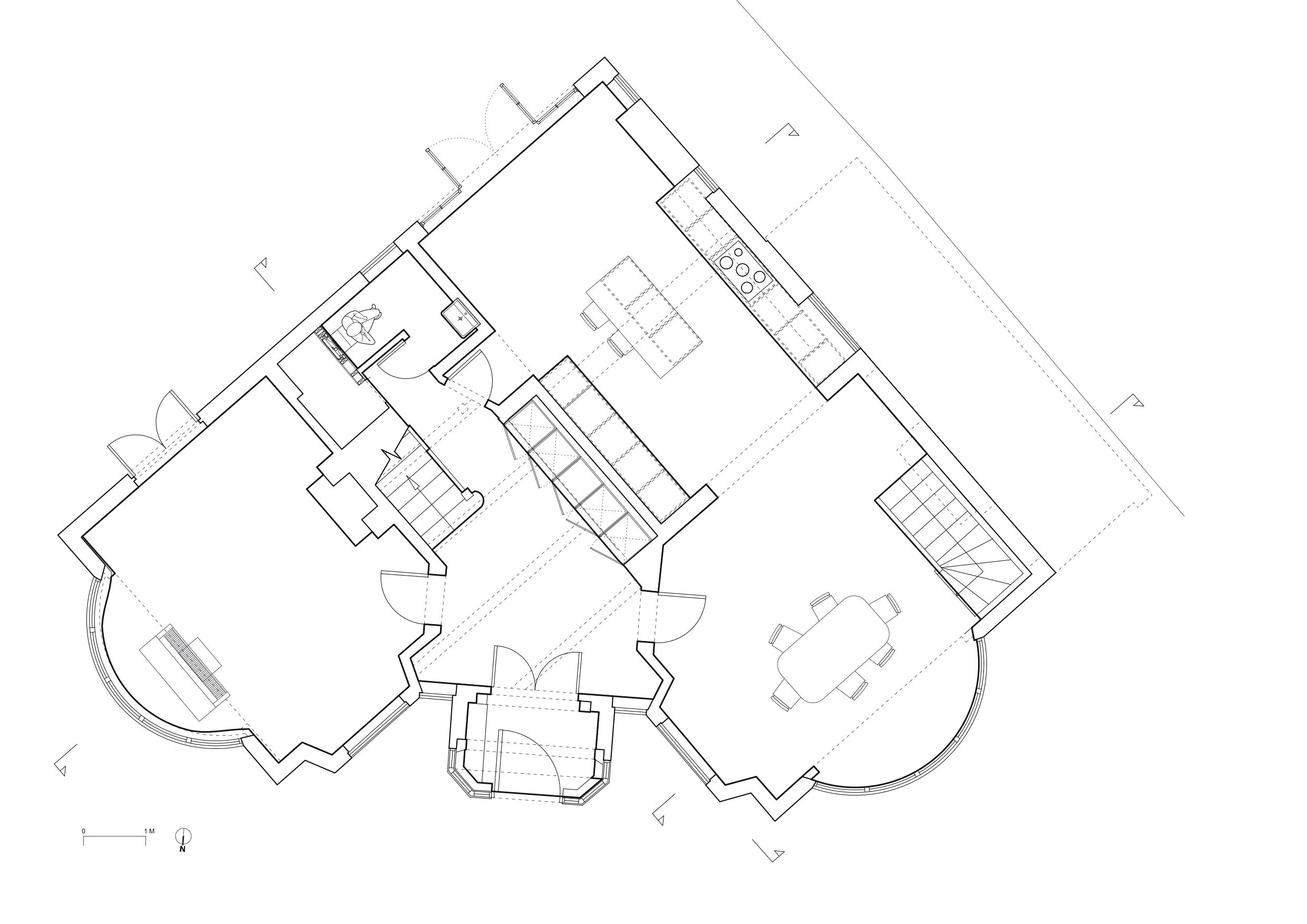





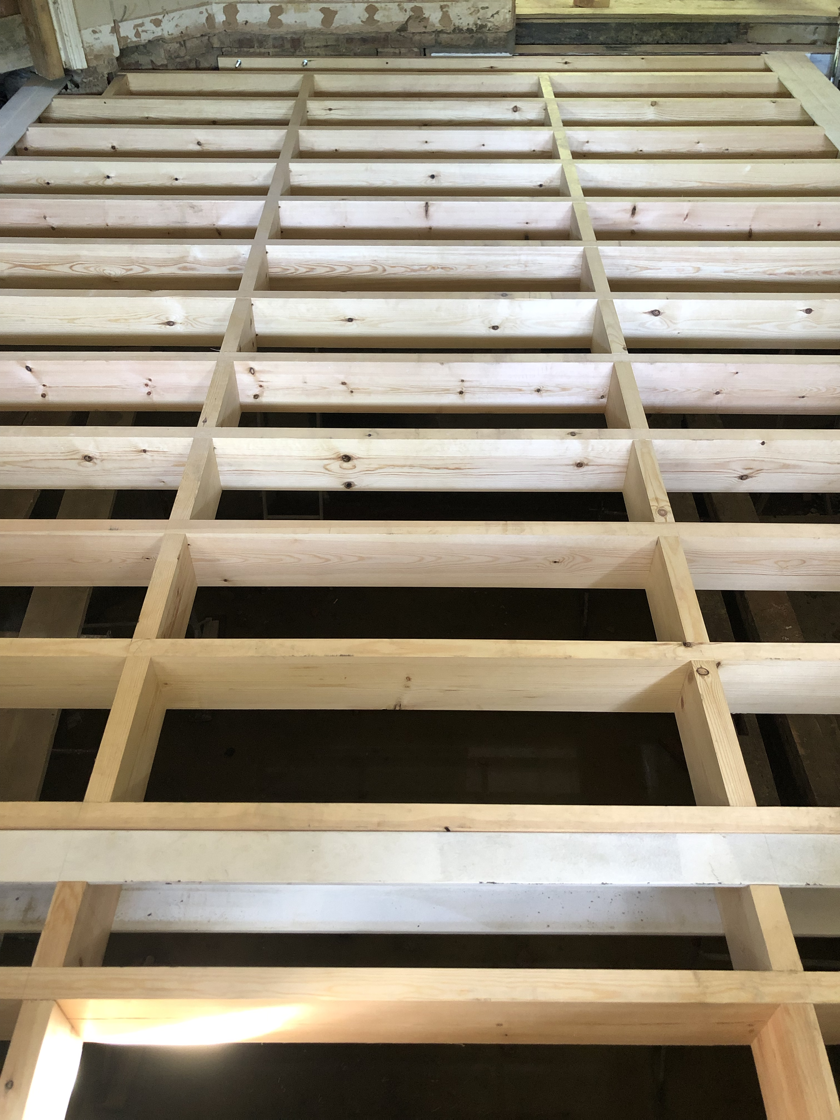
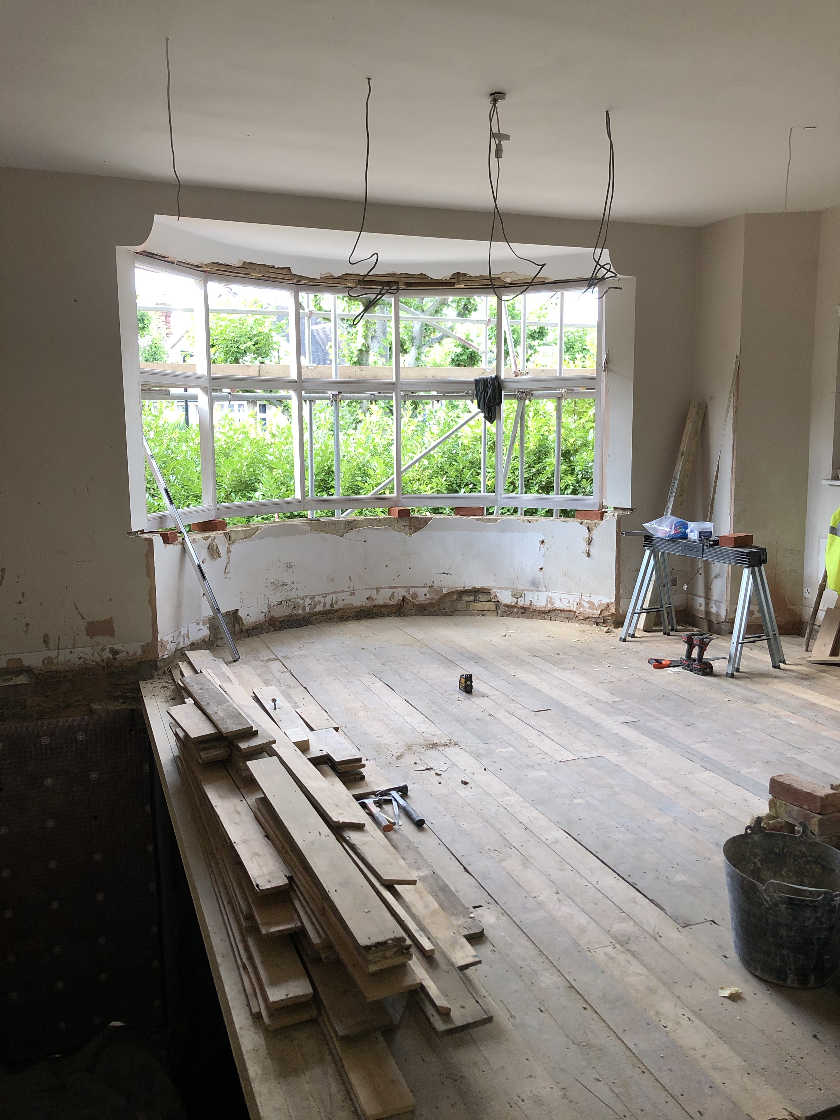
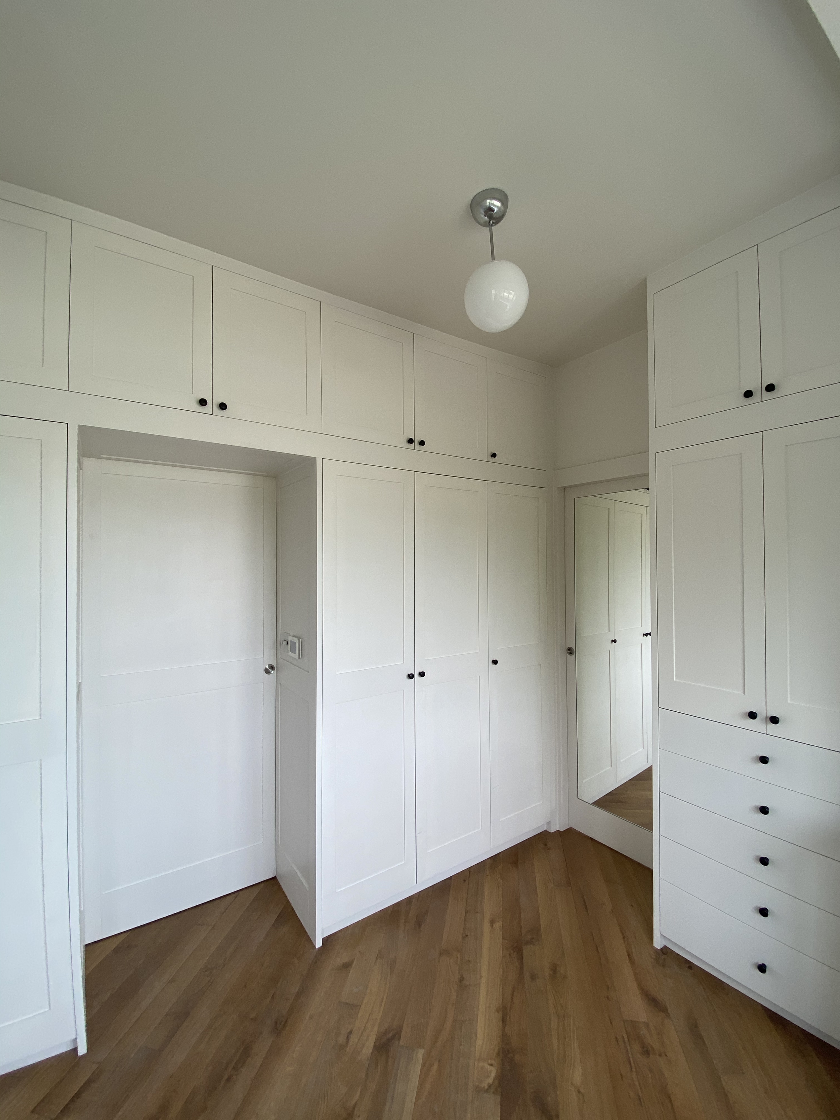

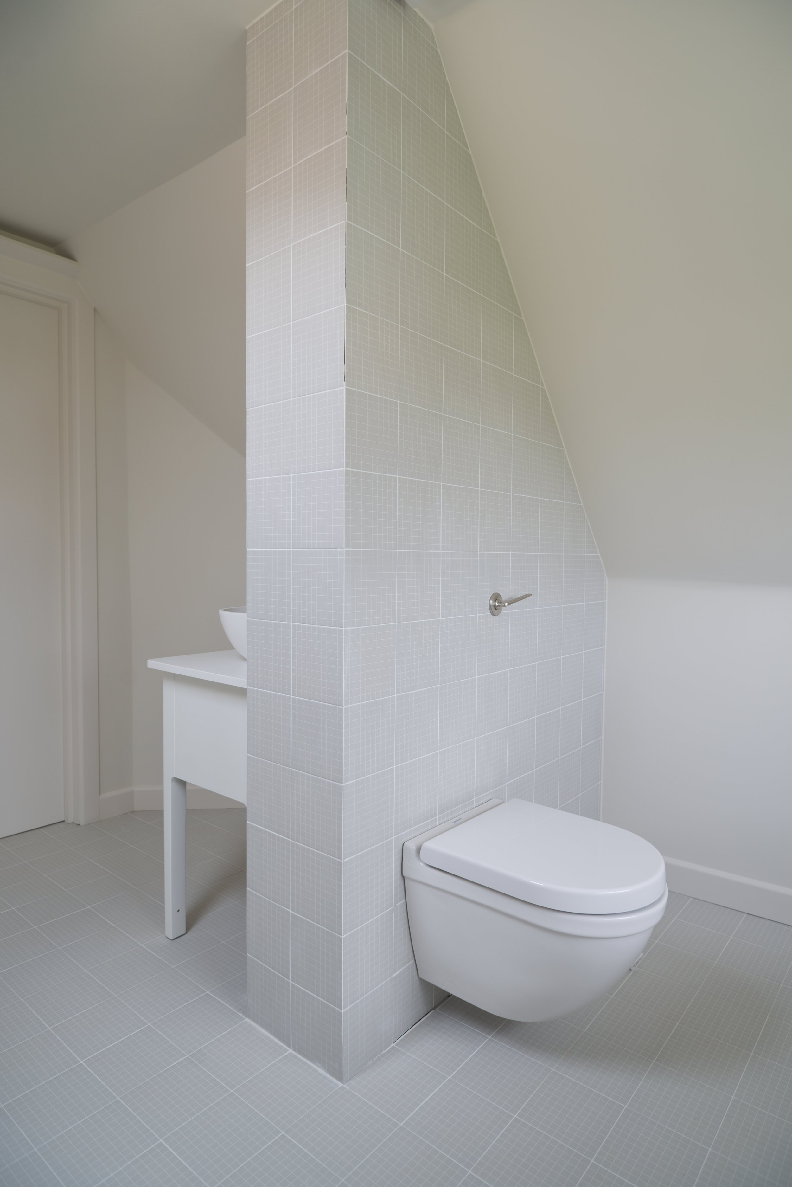

Barnsbury, N1. Listed building consent was granted for a sensitive renovation and partial restoration of the Grade II listed, four storey Georgian Townhouse in the heart of Islington, N1.

Barnsbury, N1. Listed building consent was granted for a sensitive renovation and partial restoration of the Grade II listed, four storey Georgian Townhouse in the heart of Islington, N1.

Barnsbury, N1. - Front Elevation - Listed building consent was granted for a sensitive renovation and partial restoration of the Grade II listed, four storey Georgian Townhouse in the heart of Islington, N1.



